DC Campus Renovations
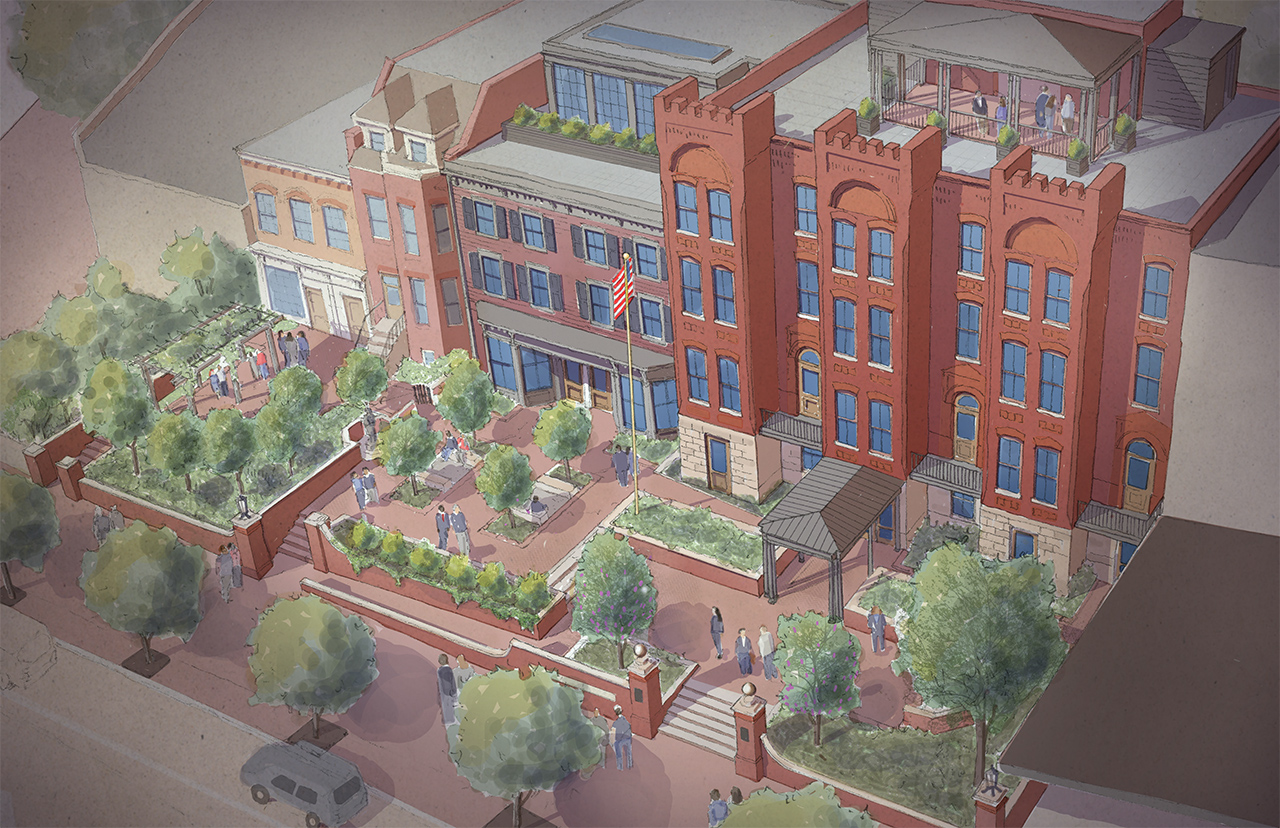 Architectural rendering only
Architectural rendering only
First (Ground) Floor
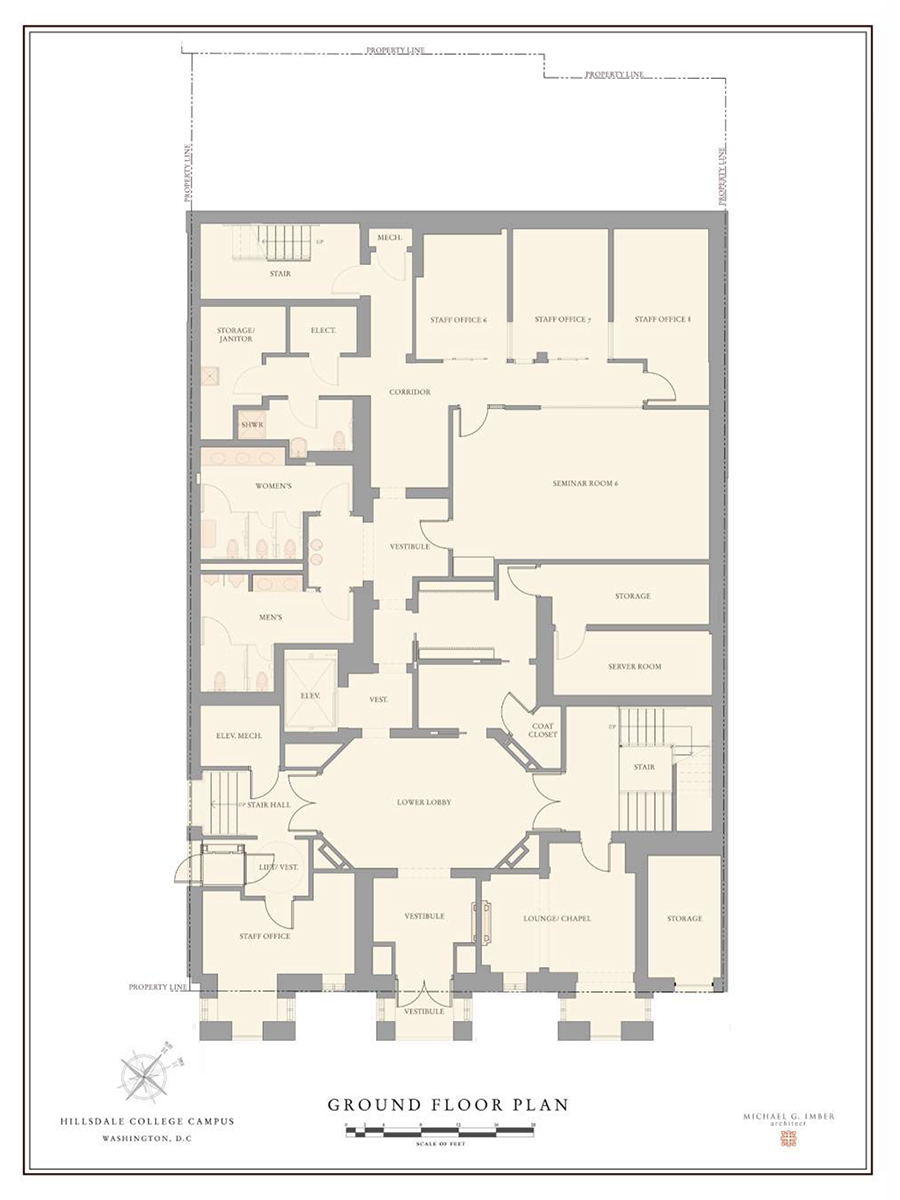
Architectural rendering only
The first-floor entrance area will be renovated to create a more elegant and welcoming central space when arriving to the Hillsdale D.C. campus. Upon entering, a beautiful stained glass window beckons visitors to our campus chapel. It is the heart of the campus and a space for quiet prayer, reflection, religious services, Bible studies, and more.
In the back of the Kirby building will be a newly remodeled seminar room and several staff offices. Stairs to the left of the central foyer lead to the Van Andel School of Government building, the first floor of which will be study areas and flexible meeting space to be used for private study, student advising, and small meetings and, in the back, two new seminar rooms that can also be used for dinners and graduate school events.
Turning right from the central foyer, a grand staircase will lead up into the Kirby Center. For outdoor events, the ground floor of both buildings open on to the newly renovated courtyard space outside the Kirby Center and the Van Andel School of Government.
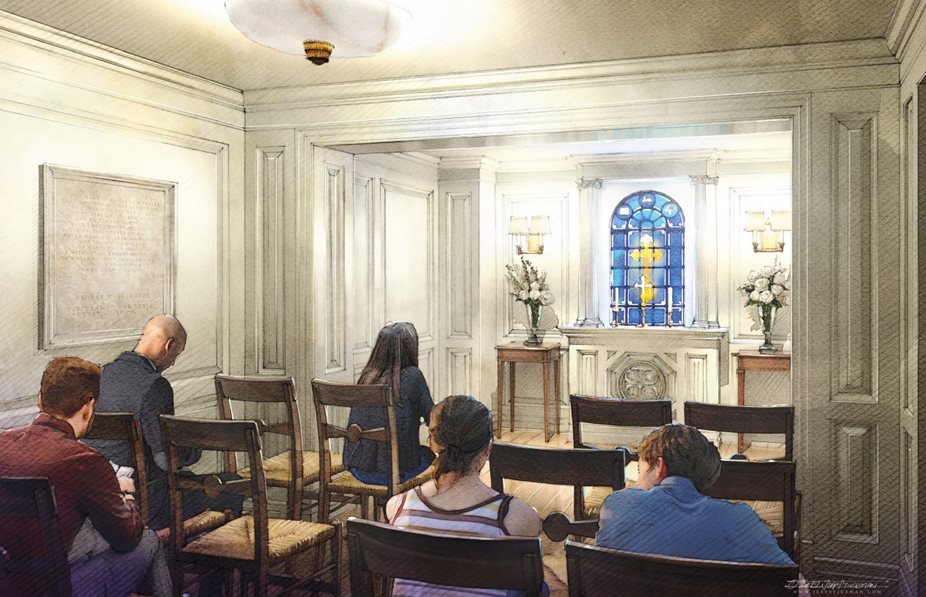
Architectural rendering only
Second Floor
Architectural rendering only
The Kirby Center will be lightly renovated to expand the front parlor area and give a more classical design to the Cindy Van Andel Lecture Hall. The lecture hall hosts regular Hillsdale Hostel adult learning seminars, as well as the AWC Family Foundation Lecture Series and many other speeches that are featured in Hillsdale College’s Imprimis publication; it doubles as a space to accommodate larger classes and social events as well.
The second floor of the Van Andel building will provide three new seminar rooms to accommodate the growth of the School of Government. There will also be a lounge and meeting area for the graduate students.
Third Floor
The third floor of the newly renovated campus will provide staff and faculty access between the Kirby and Van Andel buildings. In addition to the existing space in the Kirby Center, there will be eight new faculty and staff offices and several new work areas to accommodate and support the graduate school and the growing work of our Washington, D.C. campus.
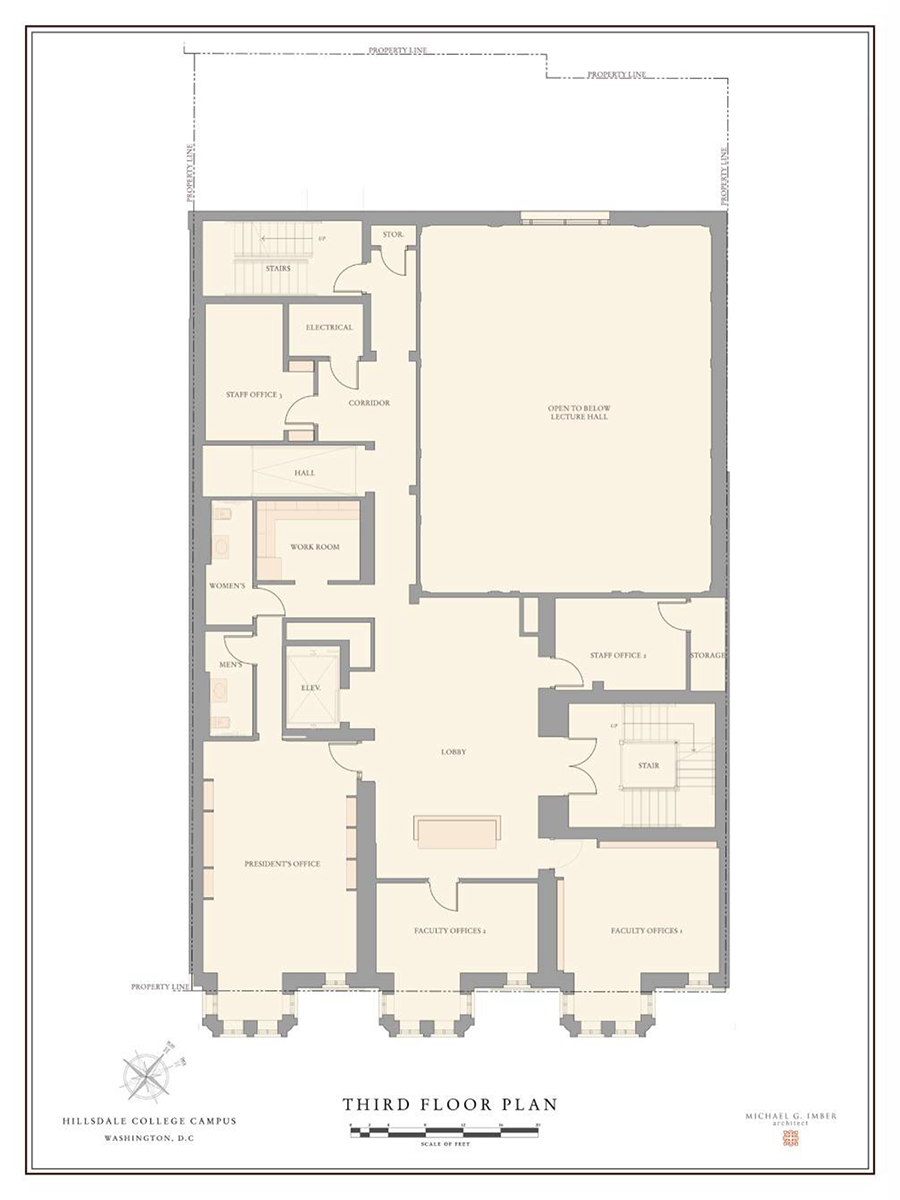
Architectural rendering only
Fourth Floor
Although books are shelved throughout the buildings, the primary library of the Washington, D.C. campus is located on the fourth floor. A formal library room will be added to house our special collections (including our first edition of The Federalist) that may be used for private study, events, classes, or—the graduate student’s fearful triumph—oral examinations. The library area in both buildings will be refreshed and enriched to make the overall space an inspiring place of study and an ennobling location for private salons for students, faculty, alumni, and fellows.
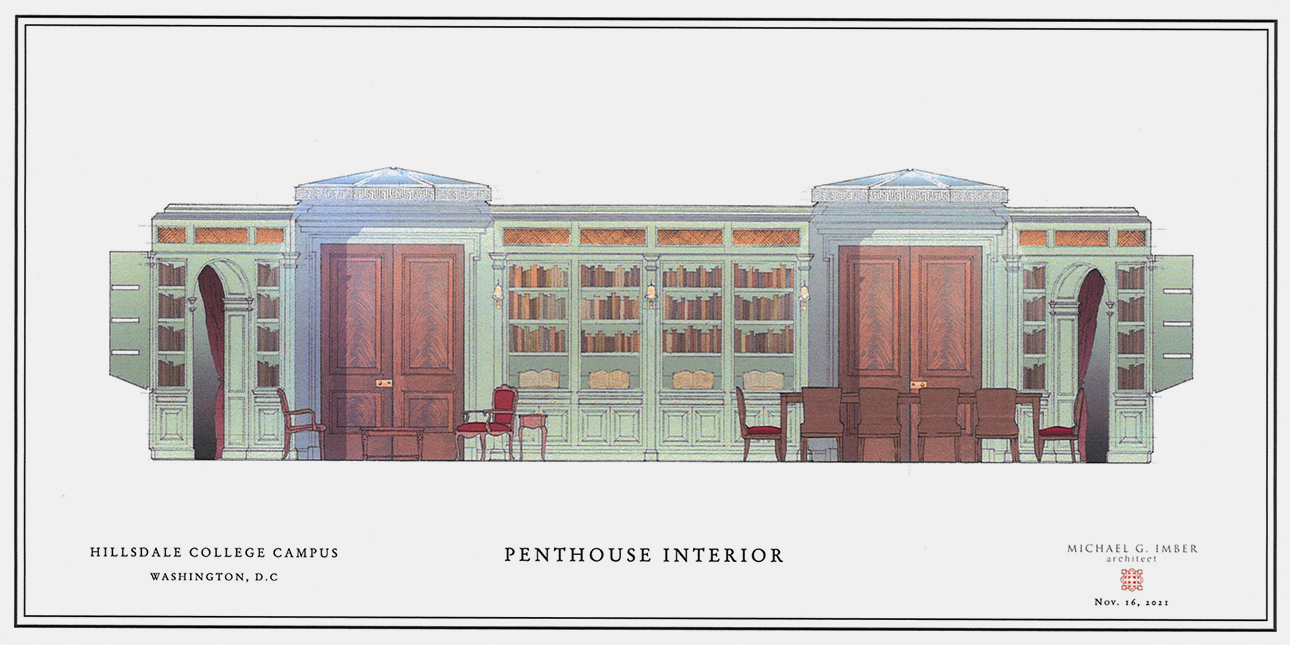
Architectural rendering only
The Boyle Radio Studio will remain active as an important part of the College’s outreach and student media training. The main library room will open to a completely renovated, top-floor terrace that will provide students and guests a year-round outdoor study and social space.
Please also visit our Latest News webpage for regular renovation updates and images.